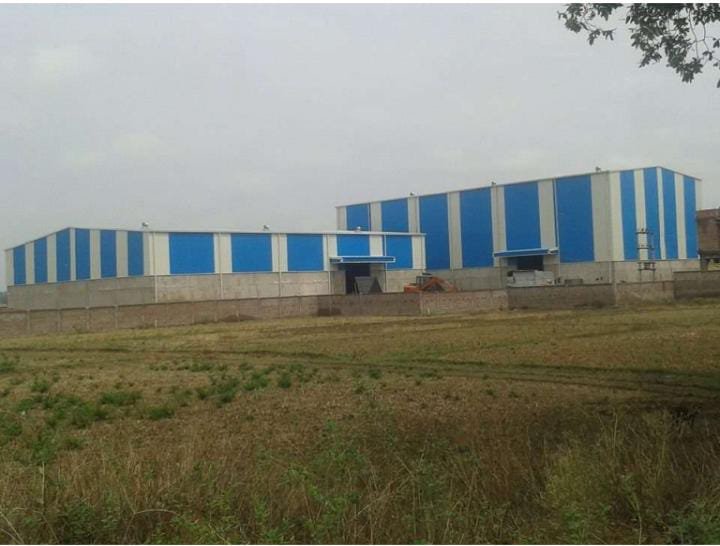Pre-Engineered Buildings Sheds
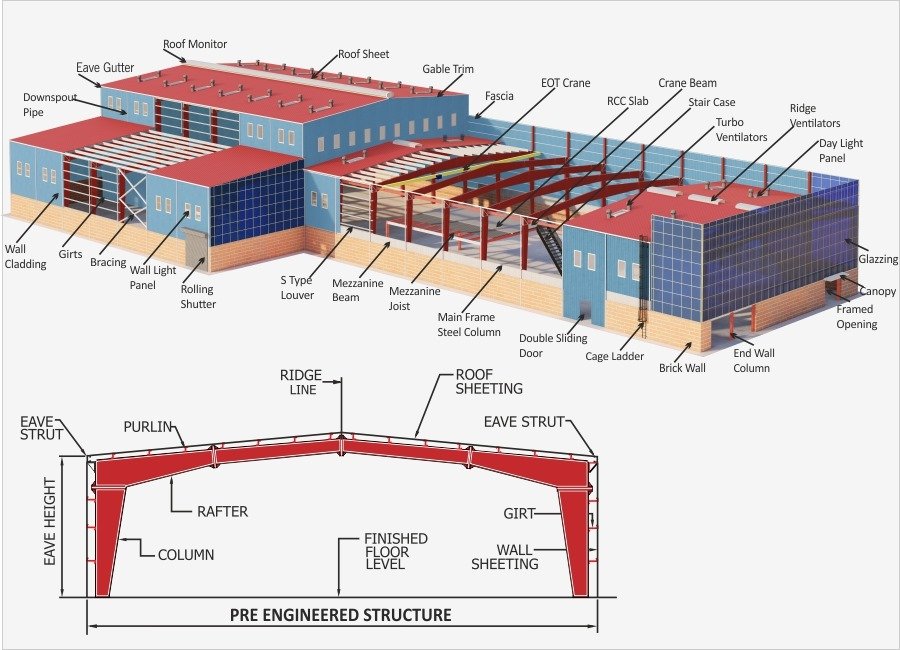
Pre-Engineered Buildings Sheds
Pre- engineered buildings offer ultimate design flexibility and an extremely short construction time right from initial design to completion. They are supplied as a fully finished product along with steel structure, building accessories and roof cladding. They require no on-site fabrication or welding – they can simply be bolted together as per specifications.
Advantages
Pre- engineered buildings offer ultimate design flexibility and an extremely short construction time right from initial design to completion.
01 Single Source Responsibility
02 Faster Installation
03 Overall Economical
04 Practically Maintenance Free
05 Flexibility In Expansion
06 Factory Controlled Quality
07 Earthquake Resistant
08 Environmentally Friendl
The Most Common Applications Of Pre-engineered Buildings Are:
- Industrial Buildings
- Factories
- Multi Stored Buildings
- Cold Storages
- Heavy Industries
- Super Markets
- Work Shops
- Showrooms
- Warehouses
Primary frame system
Primary members are the main steel frames of PEB. The main frames include columns, rafters, crane beams, mezzanine beams and other supporting members. The sections are fabricated with High strength steel plates using the state-of-the-art manufacturing technology.
Secondary member
Purlins, Girts, Eave struts, anchor bolts and brace rods are secondary members which are used for the support of roof and wall panels. Purlins are used on roof, girts are used on wall and Eave struts are used at intersection of roof and wall panels.
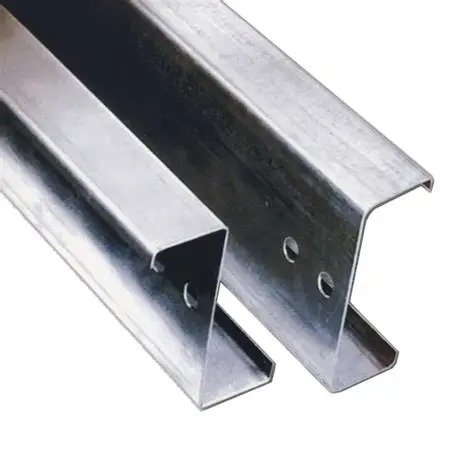
C & Z Sections
- Thickness Range – 1.5 mm to 3.0 mm
- Profile Width – 200 mm to 300 mm
- Material Finish – Pre- Galvanized (120 GSM/180 GSM/275 GSM)
BSSPL Roof & Wall Sheeting
Roof and Wall panels used are profiled steel sheets and are produced from steel coils which are hot dipped galvanized, and with a minimum of AZ150 zinc-aluminum coating on it.
Roof & Wall Sheeting
- Ensile Strength – 550 MPA
- Thickness Range – 0.3 mm to 0.8 mm
- Effective Width – 1000 mm
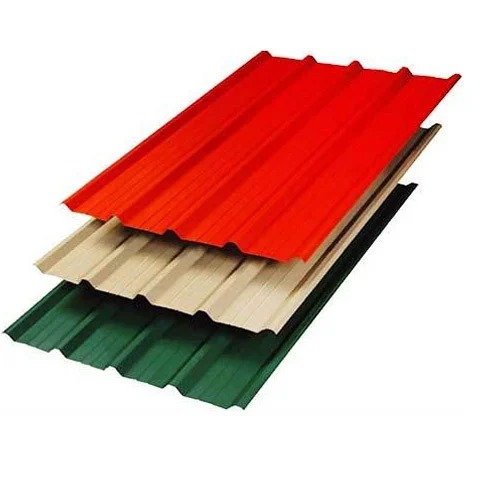
Sandwich Panel
BSSPL sandwich panels provide substantial savings on equipment and operation to control the climate of the building from heating or cooling. They are available in thicknesses ranging from 30 mm to 120 mm. They are most durable and can be resistant to any kind of harsh weather conditions.
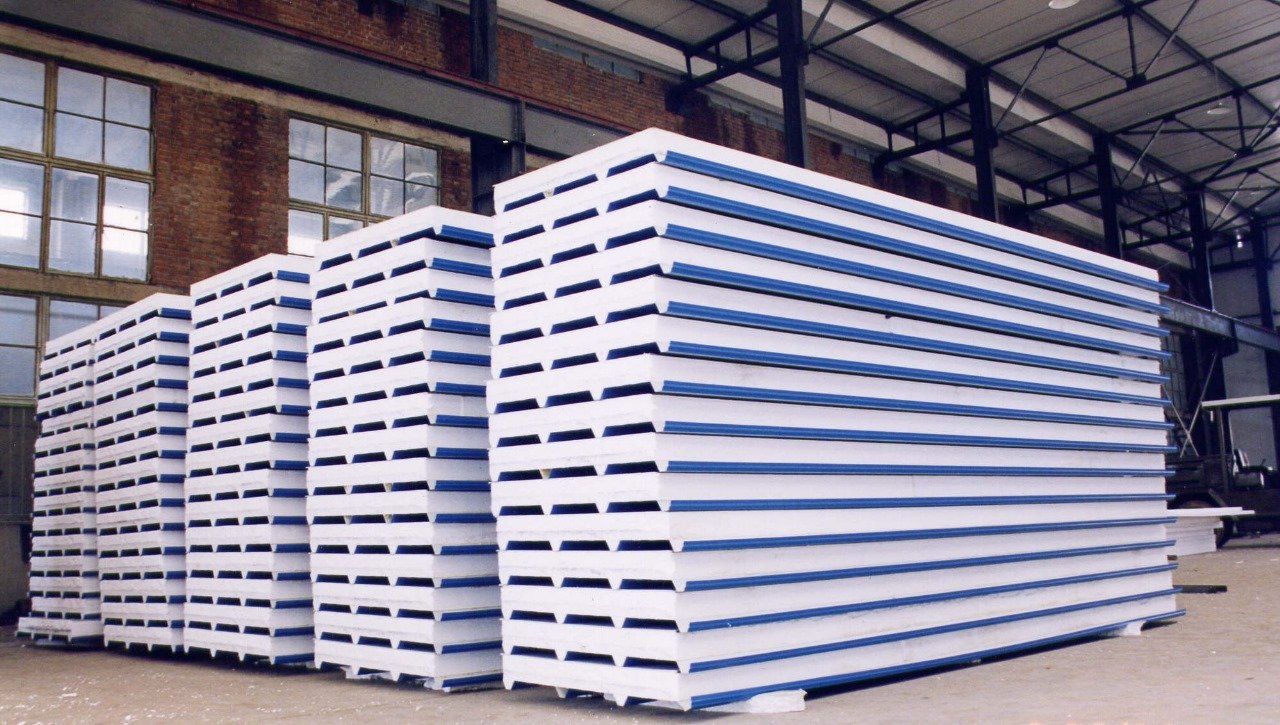
Standing Seam Roof System
BSSPL double lock standing seam system, eliminates the risk of leakage at fasteners at side and end provides excellent protection in all weather conditions by having one full length panel running end to end. It assures consistent weather tightness with virtually maintenance free performance for many years.
Standing Seam Roof Sheeting
- Tensile Strength – 345 MPA/li>
- Thickness Range – 0.3 mm to 0.8 mm
- Effective Width – 608.08 mm
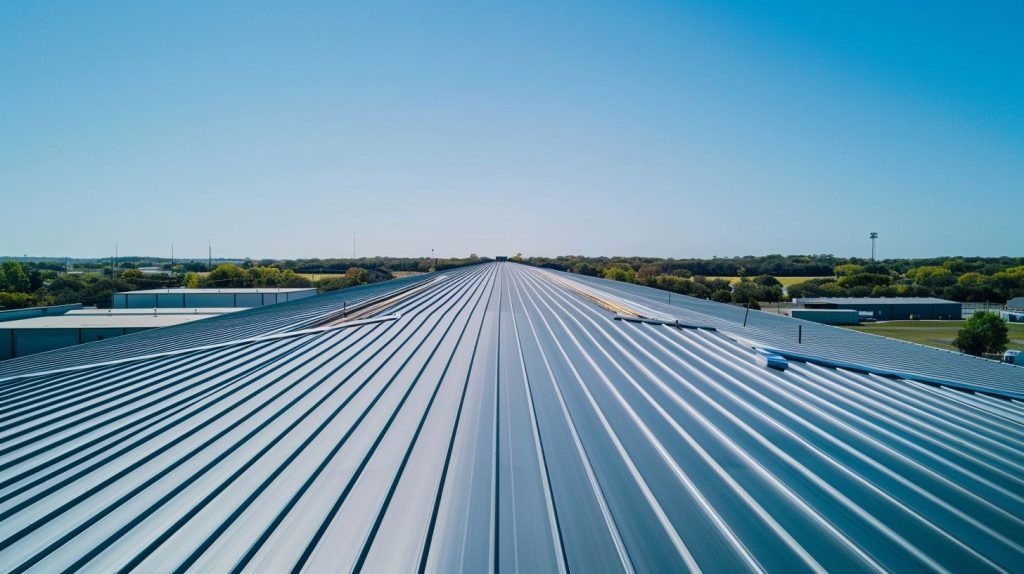
PEB Accessories
Fixed louvers
BSSPL standard louvers are 1m(W) X 1m(H) & 2m(W) X 1m(H). Non- standard sizes can also be provided on request
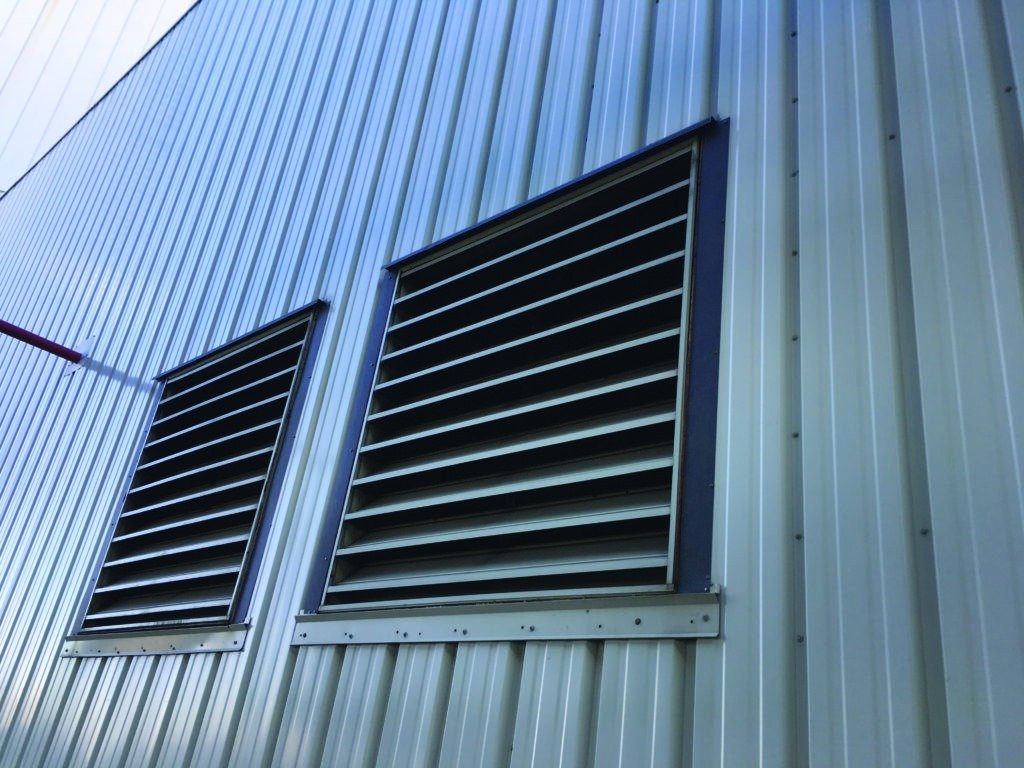
Sky light & wall light
BSSPL standard sky lights/wall lights are 2 mm thick Polycarbonate sheets with size 1.0 M X 3.0 M. Non-standard lengths are available on request.
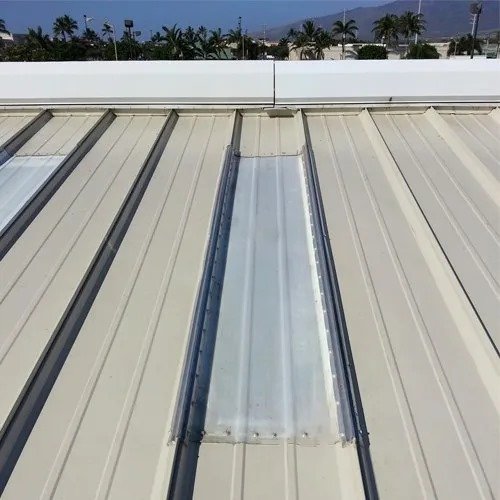
Turbo ventilator
BSSPL standard comes in two variations either in FRP or Polycarbonate with 600 mm dia.

Roof curb
Fiberglass roof curbs will be provided power ventilators at the ridge are required. Roof curbs are also supplied, if requested by customers, to support roof mounted fans or other equipment.
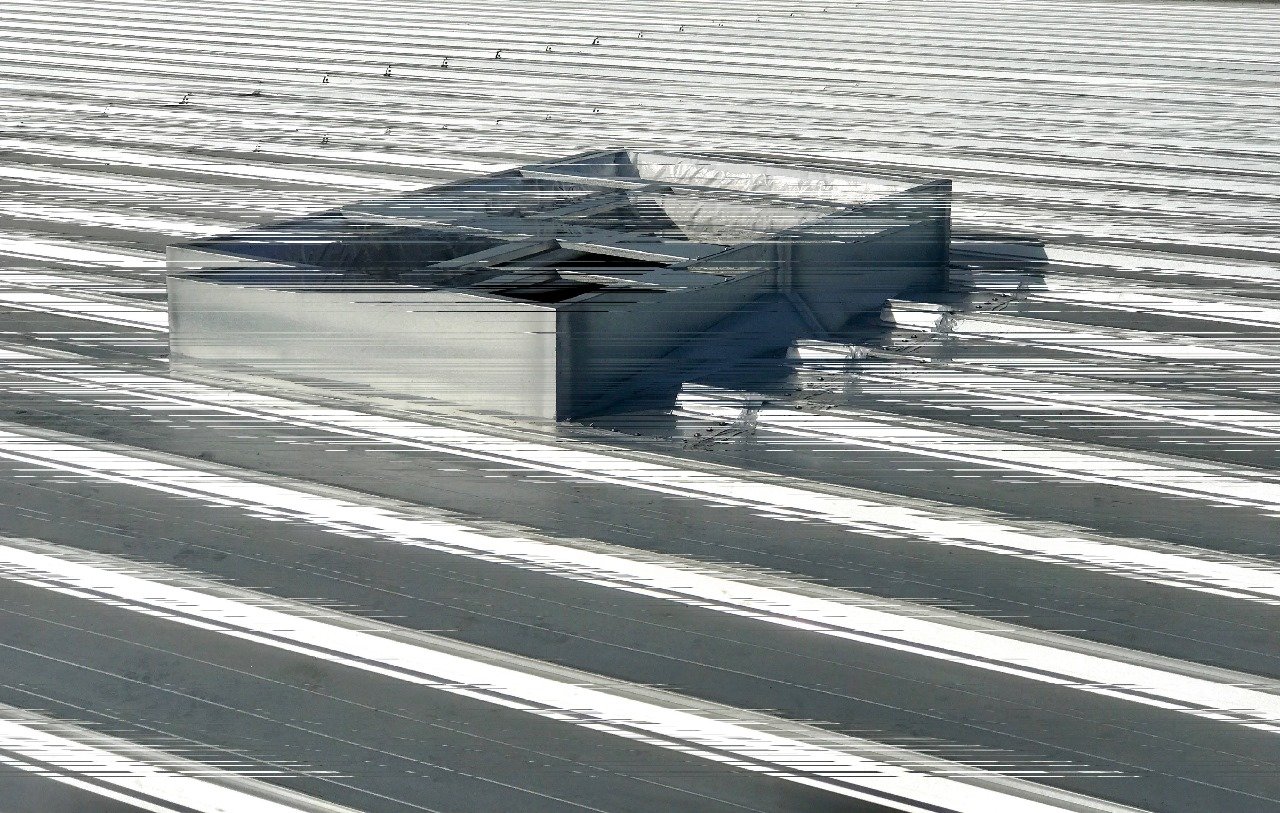
Sliding doors
Standard Single or Double sliding doors are of sizes varying from 3.0M X 3.0M to 5.0M X 5.0M. Paramount can also offer any other bigger size if required by the customers.
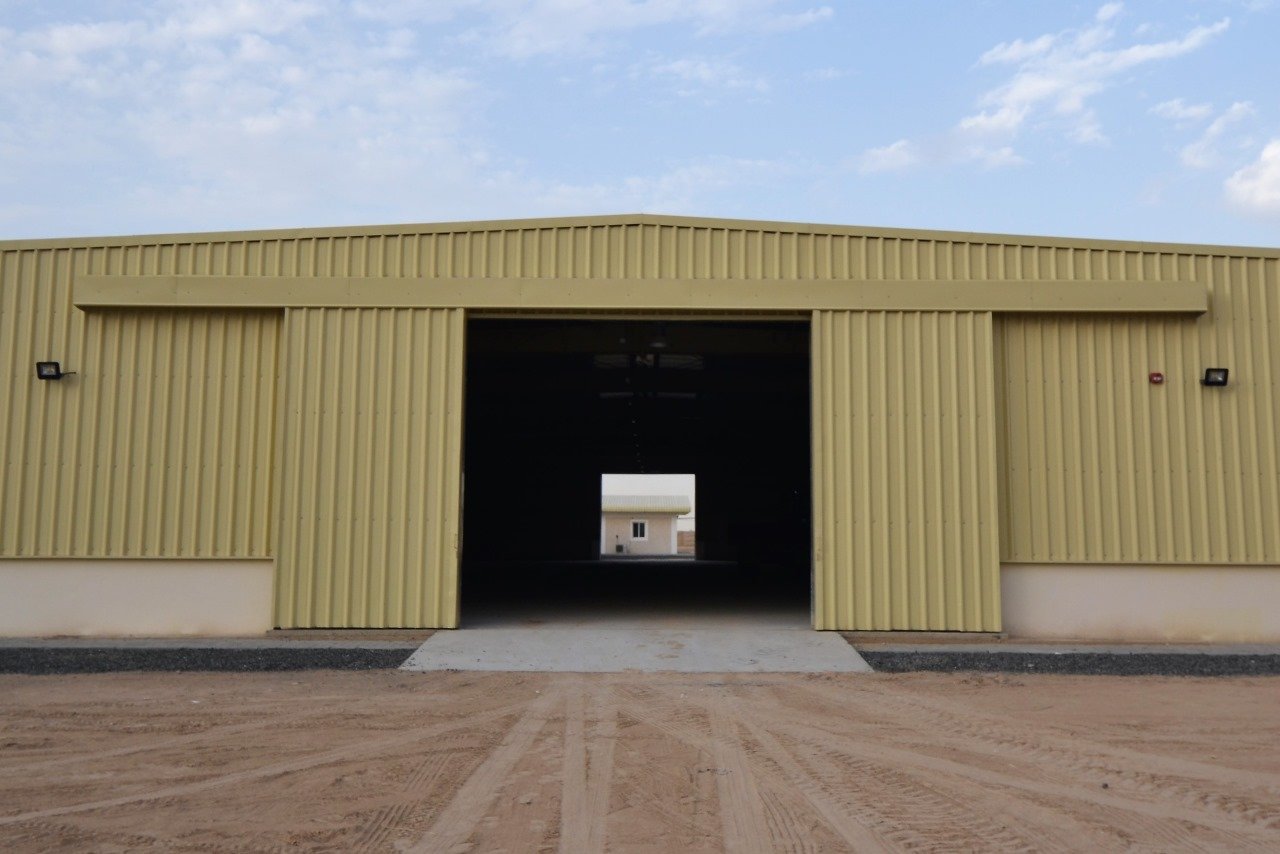
Insulation
We supply different type of insulations as mentioned below based on clients requirement
- Fibre glass Insulation
- Rock Wool Insulation
- XLPE Insulation
- Fibre glass Insulation

Standard Sheeting Colors |
|||
|---|---|---|---|
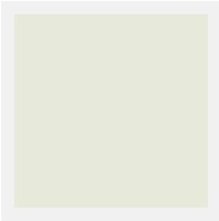 OFF-WHITE |
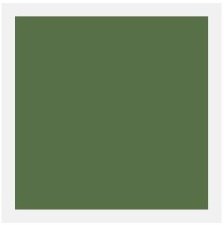 MIST-FREEN |
 RED |
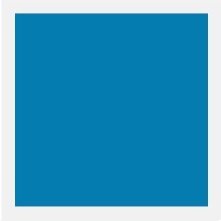 SKY BLUE |
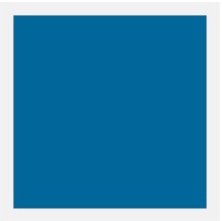 TAURUS BLUE |
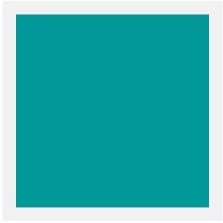 TUROUOISE BLUE |
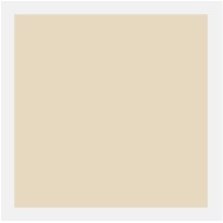 IVORY/td> | 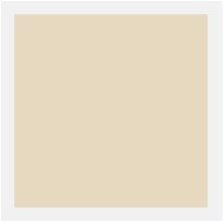 LIGHT GRAY |
